Project 11 – Luke Constructions Project – Newtown
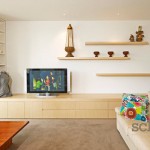
In this architecturally designed masterpiece, SCLK captured the essence of the architect and clients brief to deliver streamlined yet highly functional cabinetry for this family home. With a hidden butler’s pantry in contrasting veneer finish this complimented the overall minimalist feel. And the integration of natural stone with two-pack cabinetry highlights the blend that can be achieved when combining these two premium materials.
View Project 11 – Luke Constructions Project – Newtown
16 pictures in this gallery.
Project 12 – David MacDonald
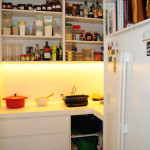
Another Coastal Modern delight in Pt Lonsdale, Victoria. The Beauty of a modern home lies in its individuality. The kitchen has masses of natural light provided by the skylight. The stone top island bench adds to the Modern feel of the kitchen, subtly creating a division between the cooking and eating zones. No handles on the soft close doors and drawers create an elegant and uncluttered look, which is consistent throughout the entire home.
View Project 12 – David MacDonald
19 pictures in this gallery.
Project 13 – East Geelong
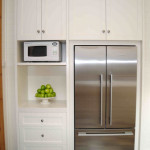
This East Geelong home exhibits a Modern Traditional style kitchen. The simplistic modern cabinetry design blends well with the traditional touches of timber windows and door frames, checker flooring and traditional knobs. A wall has been removed to open up the kitchen to the dining area.
View Project 13 – East Geelong
8 pictures in this gallery.
Project 14 – Newtown
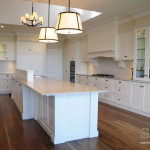
This elegant new home in Newtown, Victoria makes classical use of materials, from a natural granite benchtop to wooden floors. It’s the decorative trimmings that define the elegance of this kitchen, with decorative tapware, decorative rangehood cabinetry and formal glass display cabinetry.
5 pictures in this gallery.
Project 15 – Geelong West

This period home in Geelong West, Victoria has all of the traditional features on display. Open plate racks, china display shelving behind timber framed doors, a farmhouse sink with decorative tapware and a decorative mantelpiece complete the look.
View Project 15 – Geelong West
6 pictures in this gallery.
Project 16 – Ocean Grove
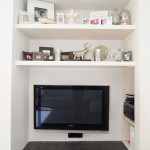
This Ocean Grove kitchen renovation combines the modern and traditional styles already throughout the home. The kitchen has many traditional features, including shaker style doors in a 2pac finish, mantel piece design concealing a rangehood, and traditional looking handles and knobs. However, the modern touches create an elegant look, especially the stone island bar. A clear glass covered pressed tin splashback is an impressive feature.
8 pictures in this gallery.
Project 17 – Central Geelong
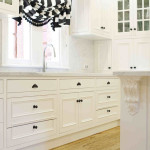
This Central Geelong home is quite traditional in many ways. SCLK delivered a kitchen with many traditional features, including fine detailed mouldings, glass fronted china cabinets and decorative corbels. Natural marble benchtops and built in oven set in chimney breast set the period feeling.
View Project 17 – Central Geelong
7 pictures in this gallery.
Project 18 – Luke Constructions
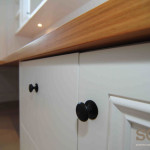
This remarkable home in Newtown, Victoria combines modern and industrial features throughout. In the kitchen, stainless steel features and polished concrete floors are balanced by adding the warmth of timber. A single rangehood cupboard gives this highly functional industrial style kitchen an uncluttered look. Other cabinetry included a butler’s pantry, wine rack, study with desk and storage, bathroom and wardrobes.
View Project 18 – Luke Constructions
19 pictures in this gallery.
Project 19 – BDH Constructions
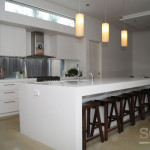
This Contemporary style home in Barwon Heads, Victoria showcases a simple but functional kitchen. SCLK incorporated simple overhead cabinetry with no handles, with flat panel doors and slimline handles. The thick square edge bench top is a major feature of the kitchen, other cabinets include a bookcase, WIR’s and TV unit.
View Project 19 – BDH Constructions
13 pictures in this gallery.