Project 1: David McDonald Builders
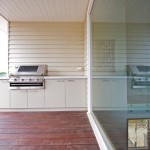
This project was a new coastal home in Queenscliff, Victoria. SCLK’s scope was to work with the client to give a streamline look throughout the house. In the kitchen, SCLK provided a wealth of preparation and storage space while capturing the spectacular ocean views.
View Project 1: David McDonald Builders
14 pictures in this gallery.
Project 2: David McDonald Builders
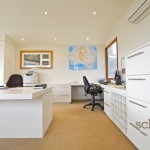
This was another new home in Queenscliff Victoria. A simplistic, stylish and exciting design accompanied by our quality manufacturing created some unique cabinetry. This project showcased the concept that each client has varying needs which we strive to meet!
View Project 2: David McDonald Builders
30 pictures in this gallery.
Project 3: David McDonald Builders
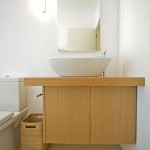
This stunning new kitchen was an award winning project by our employee Jack Fogarty. This project won Jack Cabinet Maker of the year in Victoria 2010. The angled rooflines and counter levered bench top in the kitchen made a substantial impact to the overall look.
View Project 3: David McDonald Builders
14 pictures in this gallery.
Project 4: David McDonald Builders
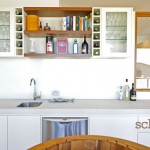
This magnificent property is nestled in Point Lonsdale, Victoria only a few blocks from the beautiful coastline. The owners’ use of rammed earth and natural timbers combined with concrete and reconstituted stone give a warm and inviting feel.
View Project 4: David McDonald Builders
29 pictures in this gallery.
Project 5: Simon Holmes
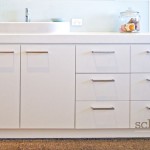
This property was built on the outskirts of Ocean Grove in Victoria with a combination of contemporary and modern country cabinetry to create a timeless look. A classic example of how traditional features and finishes can work harmoniously with today’s appliances and cutting edge kitchen technology. This kitchen is truly a modern day masterpiece.
22 pictures in this gallery.
Project 6: Mark Rogers
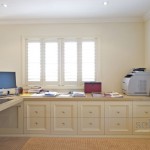
Built in Highton, Victoria this modern country design combined with reconstituted stone is one of our favourites. The routered doors throughout create a timeless look, yet simple and stylish.
27 pictures in this gallery.
Project 7: BDH Constructions
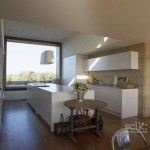
Another coastal gem built in Barwon Heads, Victoria with rammed earth walls, natural timber floors and the simplicity of no handles. The joinless concrete tops make this kitchen stand out from the rest.
View Project 7: BDH Constructions
20 pictures in this gallery.
Project 8 – David McDonald Builders Project Geelong West
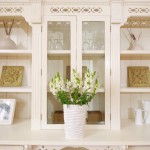
This Grand Victorian house was extended with all traditional building materials and cabinetry. This look and feel was paramount in the owner’s scope. SCLK delivered a kitchen featuring rustic concrete tops and hand painted cabinetry. Other cabinetry included hand painted wardrobes, TV cabinets and bookcases.
View Project 8 – David McDonald Builders Project Geelong West
12 pictures in this gallery.
Project 9 – David McDonald Builders – Renovation
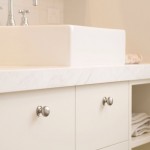
With a penchant for provincial styling the kitchen was crafted with this styling in mind whilst delivering the practical requirements of a busy family life. SCLK together with the client designed a kitchen table/workbench that has since become the core element of this space. The wet areas although more modern in design still maintains the homely feel that this renovation has created.
View Project 9 – David McDonald Builders – Renovation
11 pictures in this gallery.
Project 10 – David McDonald Builders – Extensive Renovation
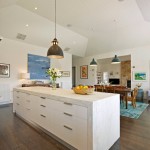
In this extensive renovation the client was keen to achieve a seamless blend of old and new. SCLK ensured that the cabinetry integrated and complimented the period features of the rest of the house and this formed a key component of the design brief. With a fully functional butler’s pantry tucked away behind the kitchen and customised cabinetry throughout the remainder of the house including the study, laundry, bedrooms, family room and hallway, a timeless and individual look has been achieved.
View Project 10 – David McDonald Builders – Extensive Renovation
46 pictures in this gallery.